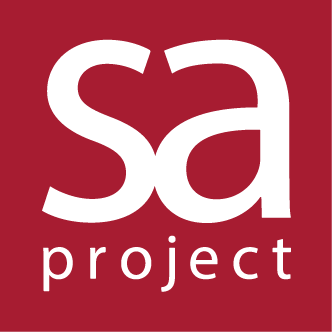Location: Central
Size: 45,000 sq. ft.
Project description:
A Wall Street quantitative trading firm and liquidity provider with a unique focus on technology and collaborative problem solving.
We had modified their 1 floor office in 2018 at Charter House and works split into 2 phases.
New reception, meeting rooms, trading desks, pantry with catering facility, Gym room c/w shower rooms etc. This is an absolute challenge to finish the existing Server room expansion and new underfloor air conditioning supply system.
We employed again in 2020 for the design and build project of 1 new floor renovation with more meeting rooms and trading desks, special walls feature and 11 x new Down Flow Units. New staircase in feature moss walls to allow staffs easy access between floors.

