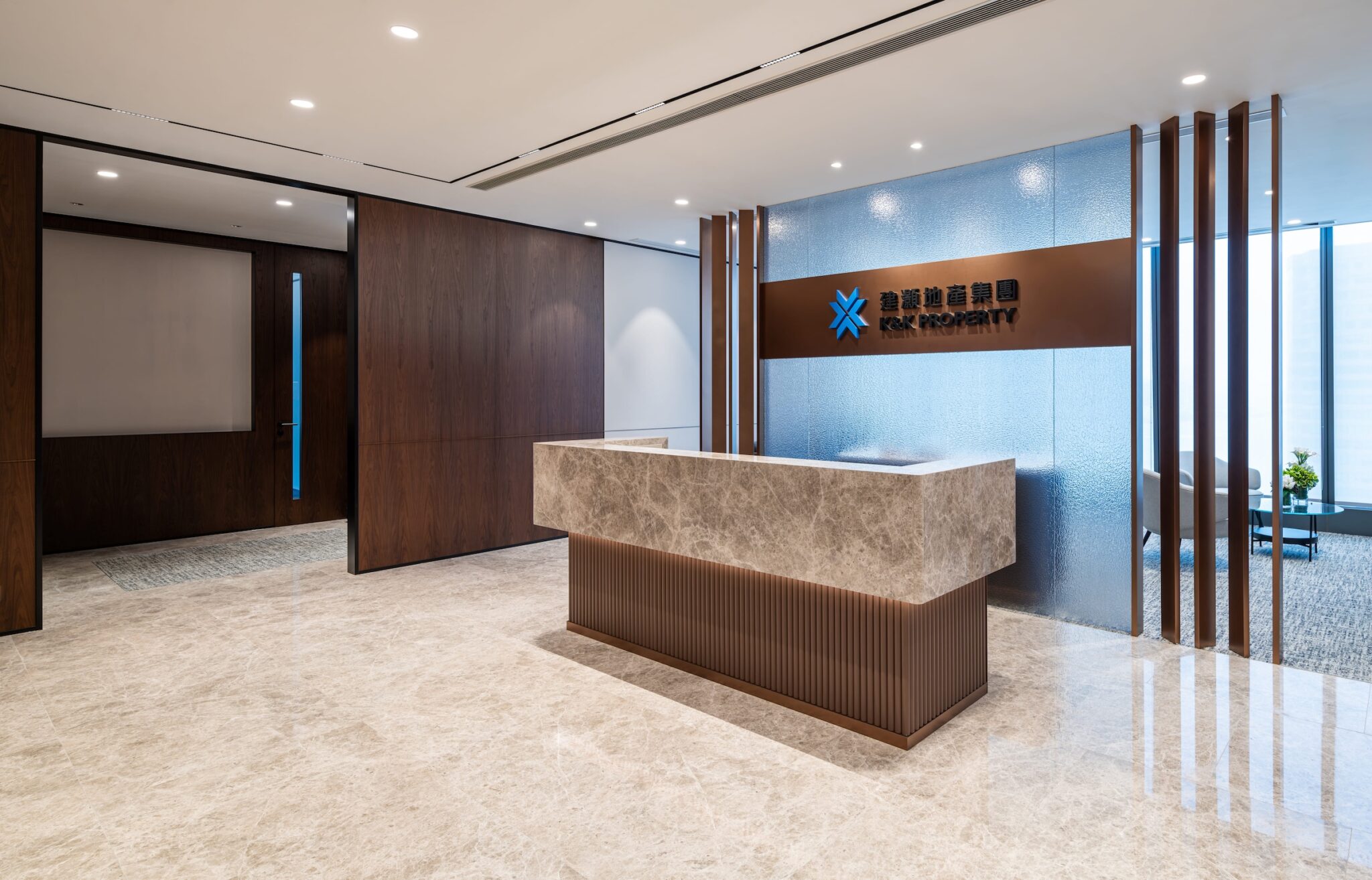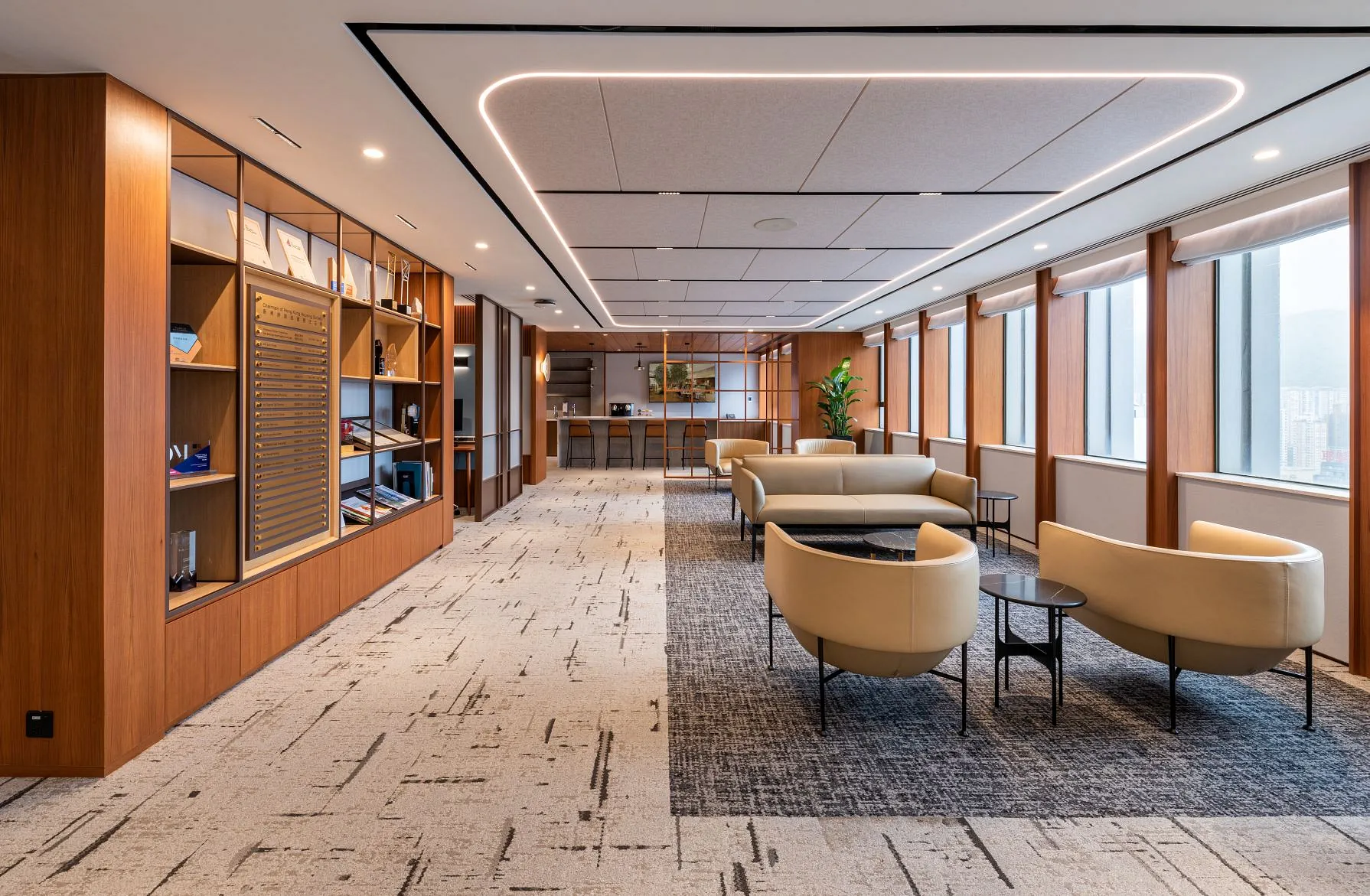K & K Property

SA Project delivered a comprehensive fit-out for K&K Property’s new office at 21 Ashley Road, Tsim Sha Tsui. This 7,000 sq.ft. commercial space demonstrates our commitment to creating sophisticated, multi-functional workplaces that balance professional elegance with practical functionality. The project scope encompassed full interior fit-out works, including the installation of premium marble flooring, custom millwork, […]
Hong Kong Housing Society Executive Office

SA Project handled the re-stacking project for the Hong Kong Housing Society’s corporate office, situated on the 28th floor of the World Trade Centre, Causeway Bay. This project, encompassing 10,000 sq. ft., included the design and fit-out of general offices, a reception area, conference and meeting rooms, pantry, common areas, and a distinguished boardroom for […]