Raffles Family Office
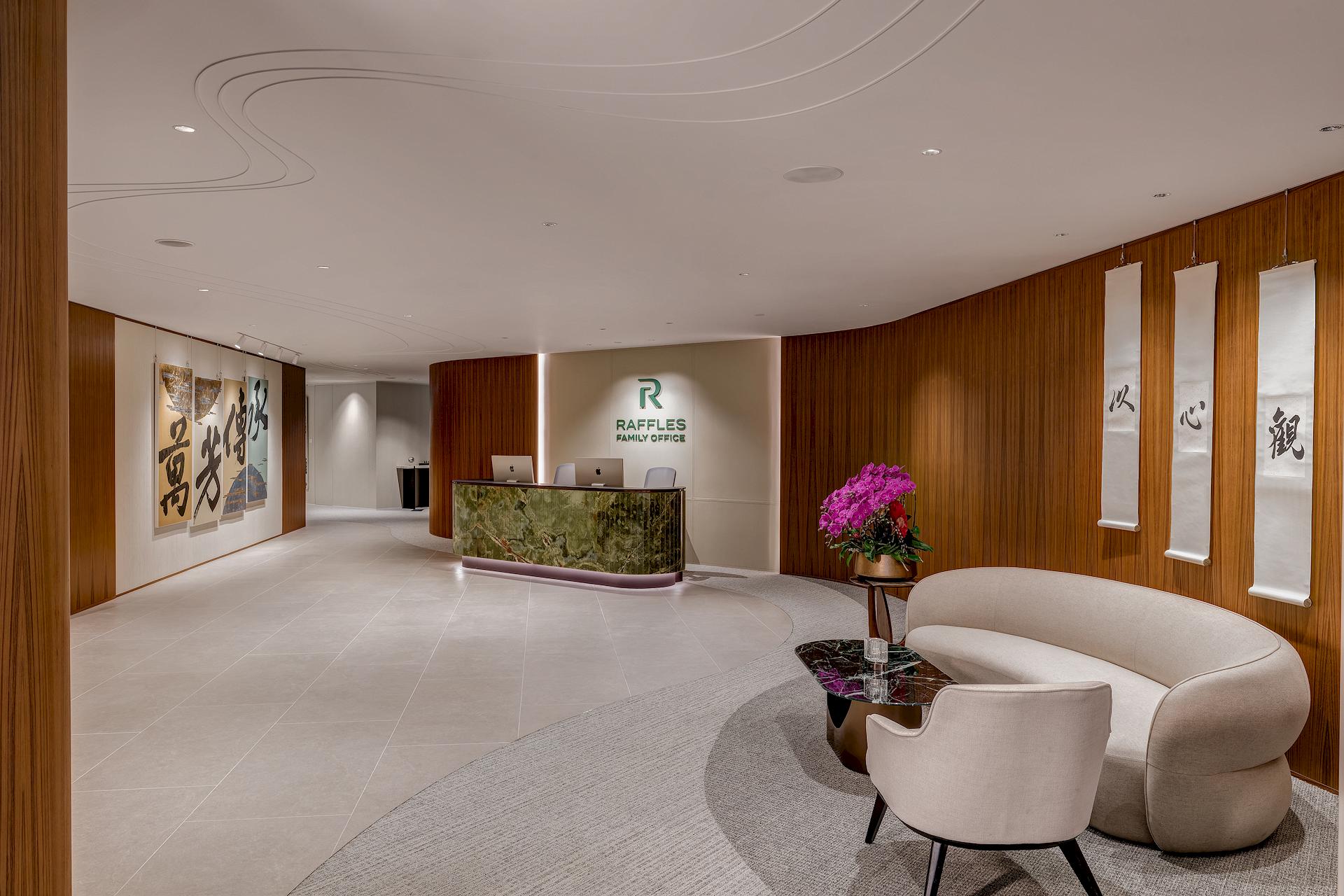
SA Project executed the build phase for this sophisticated family office headquarters in Central Hong Kong. The project showcases our construction expertise through distinctive ceiling treatments, premium wood finishes, and meticulous technical integration throughout. The workspace features eight culturally-themed meeting rooms, each requiring specialised craftsmanship and unique architectural elements. Various functional areas including a boardroom, […]
Insurance Company
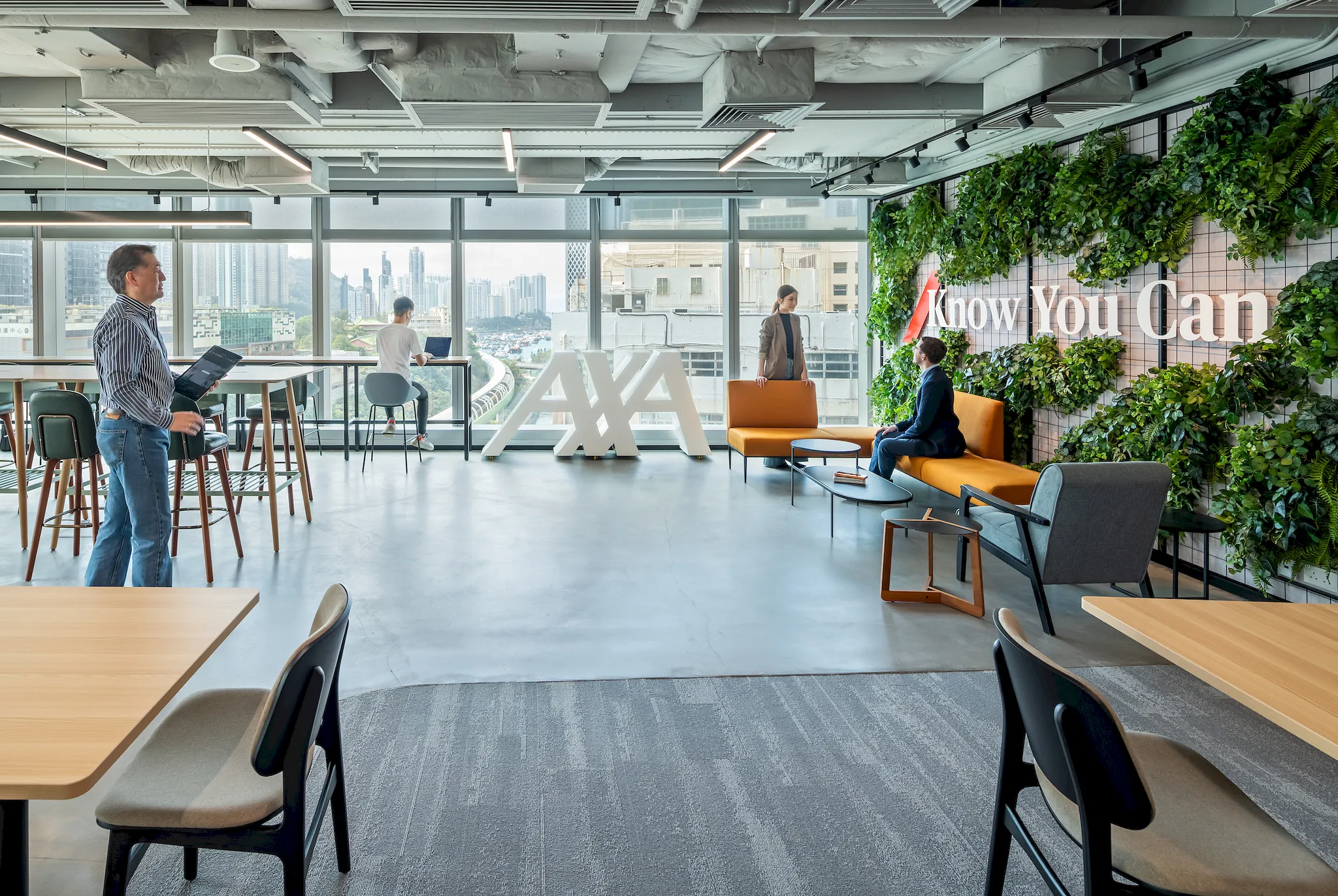
SA Project successfully transformed this Insurance company’s new office at Vertical Square, Wong Chuk Hang, into an inspiring and functional workspace. Spanning 6,500 sq.ft., the project showcases our expertise in delivering tailored solutions that prioritise employee well-being and collaboration. The open office area features a seamless blend of ergonomic furniture, carefully selected finishes, and a […]
Manulife Agency Service Centre
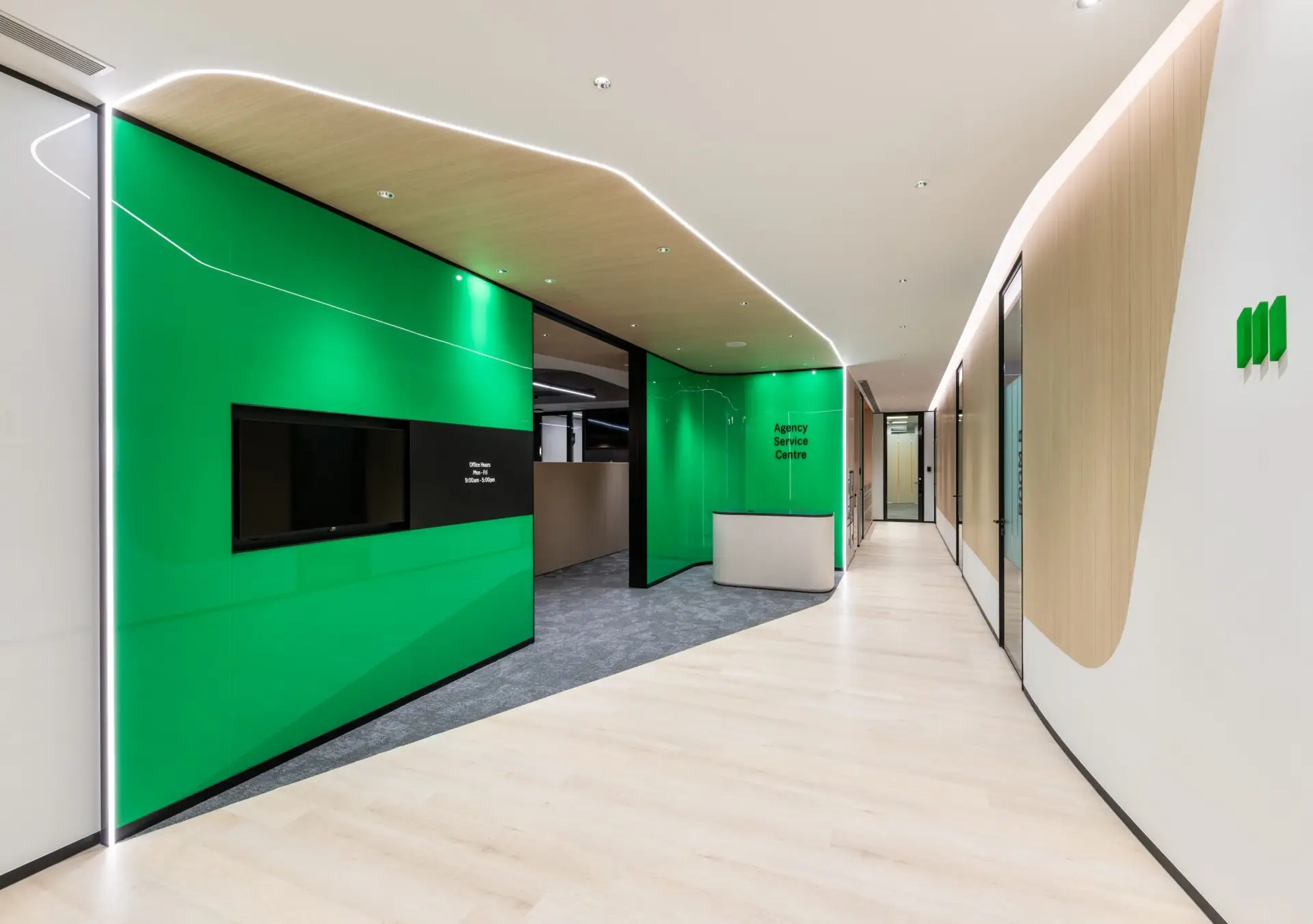
SA Project meticulously executed the fit-out for Manulife’s 4,000 sq.ft. office at Manulife Tower in Kwun Tong. Completed in 2024, this project exemplifies our ability to create sophisticated and efficient workspaces that enhance employee experience and productivity. Our team’s attention to detail shines through in the cashier area, where the custom-built curved wooden desk takes […]
iFAST
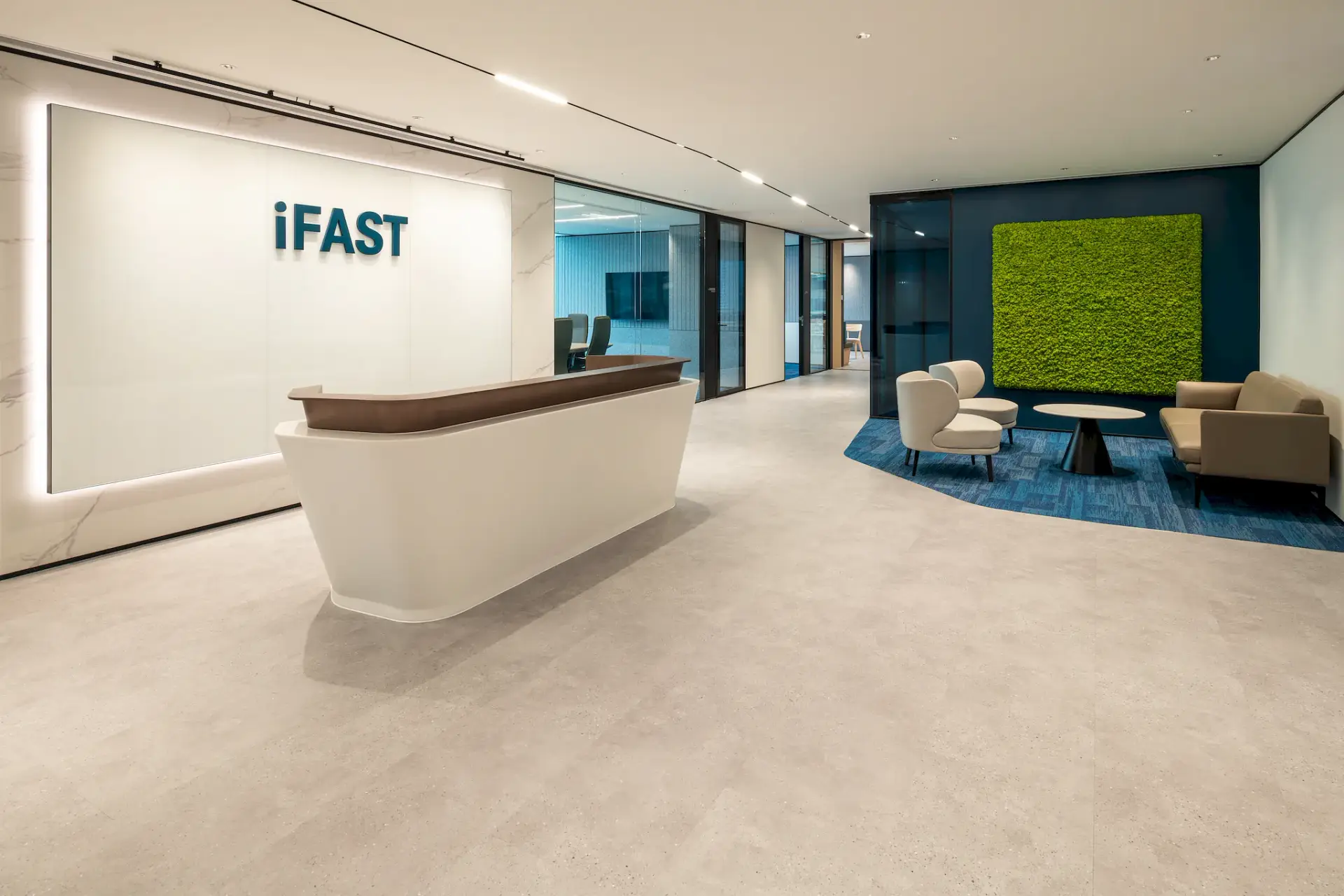
SA Project successfully delivered the fit-out for iFast’s new 17,500 sq.ft. office at The Gateway, Tsim Sha Tsui. Completed in 2024, the project demonstrates our proficiency in executing large-scale commercial office spaces that prioritise functionality, aesthetics, and employee well-being. The breakout areas are a highlight, showcasing our team’s exceptional woodworking skills. The custom-built wooden benches, […]
Private Equity Firm
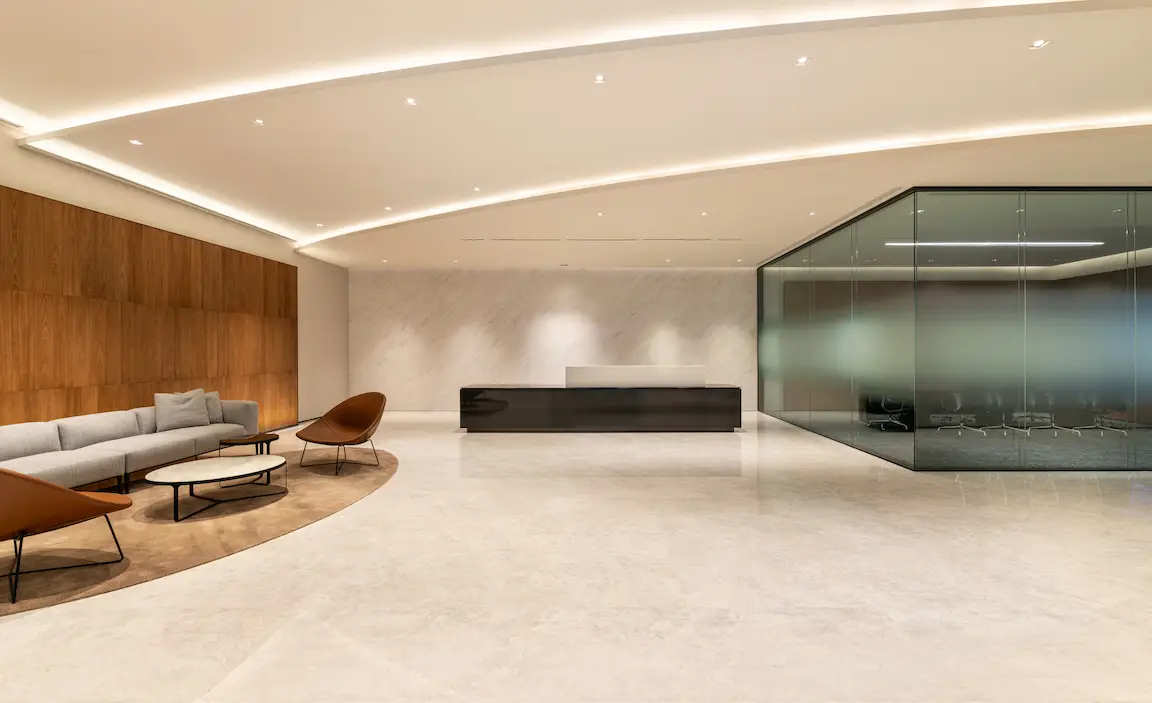
This project for a Private Equity Firm and its subsidiary spans one and a half floors in the brand-new The Henderson building. Our scope included fit-out and MEP services and the project was completed on time. Challenges for this project included communicating with the client based in the USA, as well as the designer, Robarts […]
Manulife Tower, Manulife Financial Centre
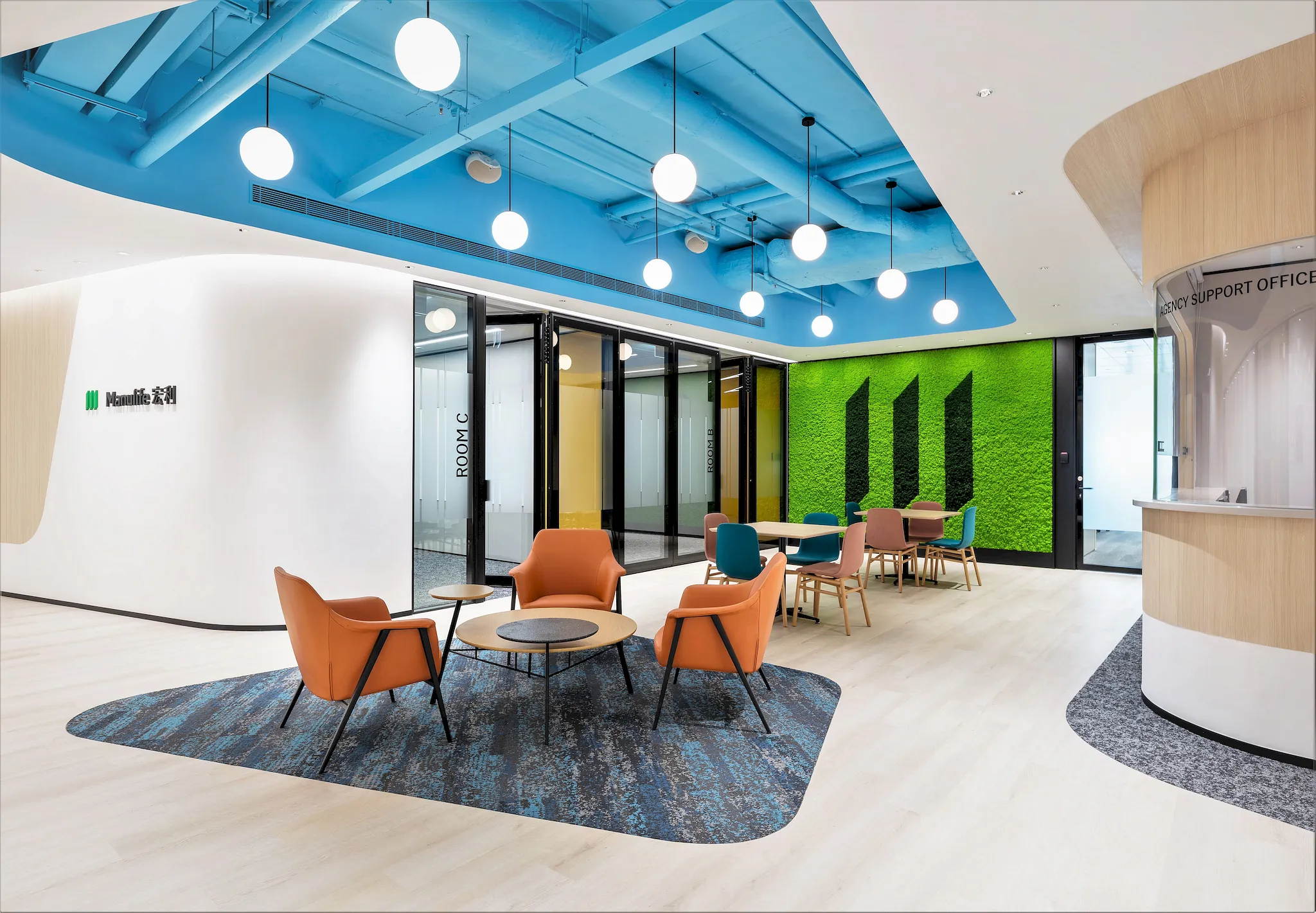
Our team worked diligently to bring this next-generation office to life, focusing on creating a space that promotes team interaction and prioritizes employee well-being. We ensured that the office is equipped for Manulife’s future growth and tailored it to nurture the development and happiness of the workforce, introducing collaboration zones for employees to work alone […]