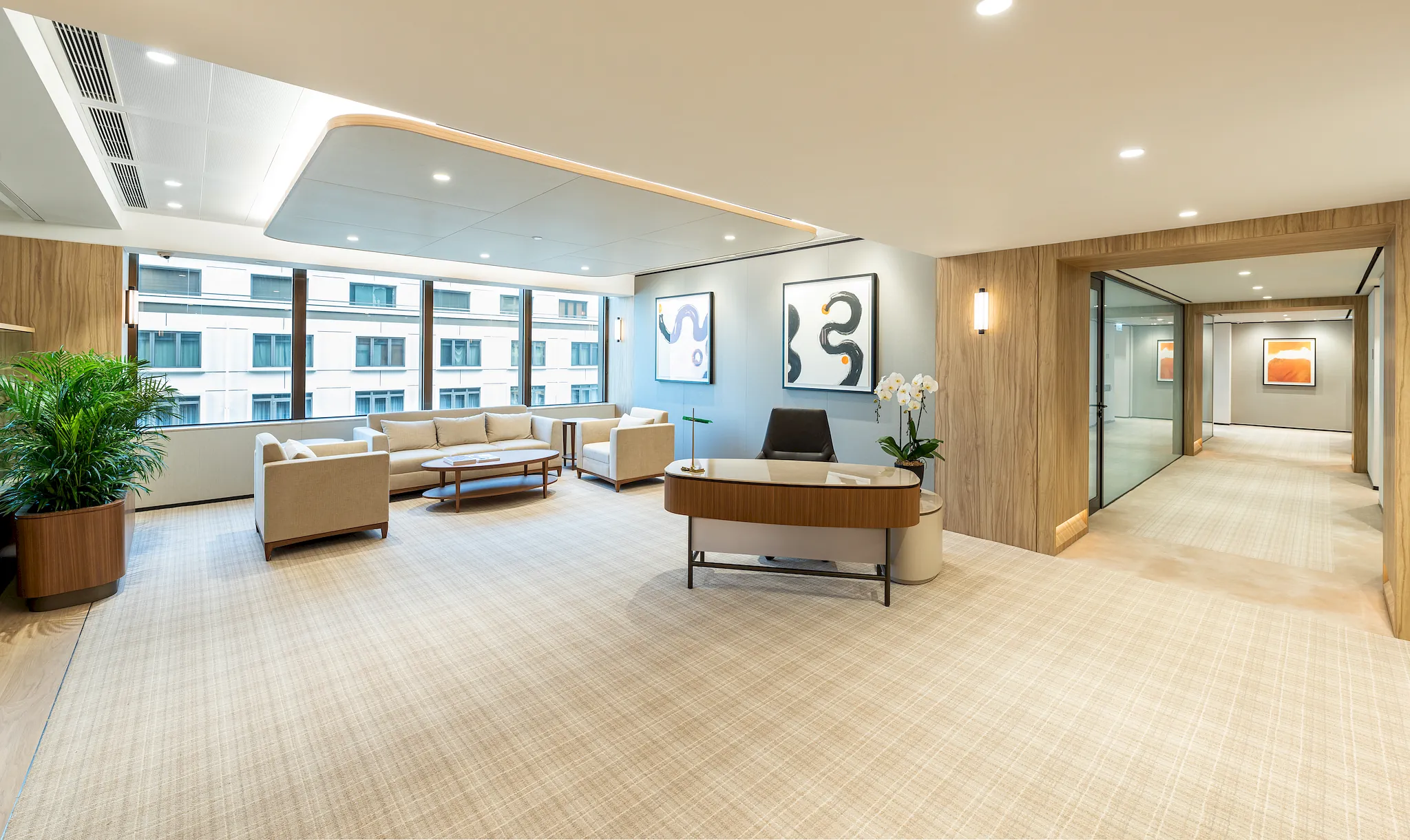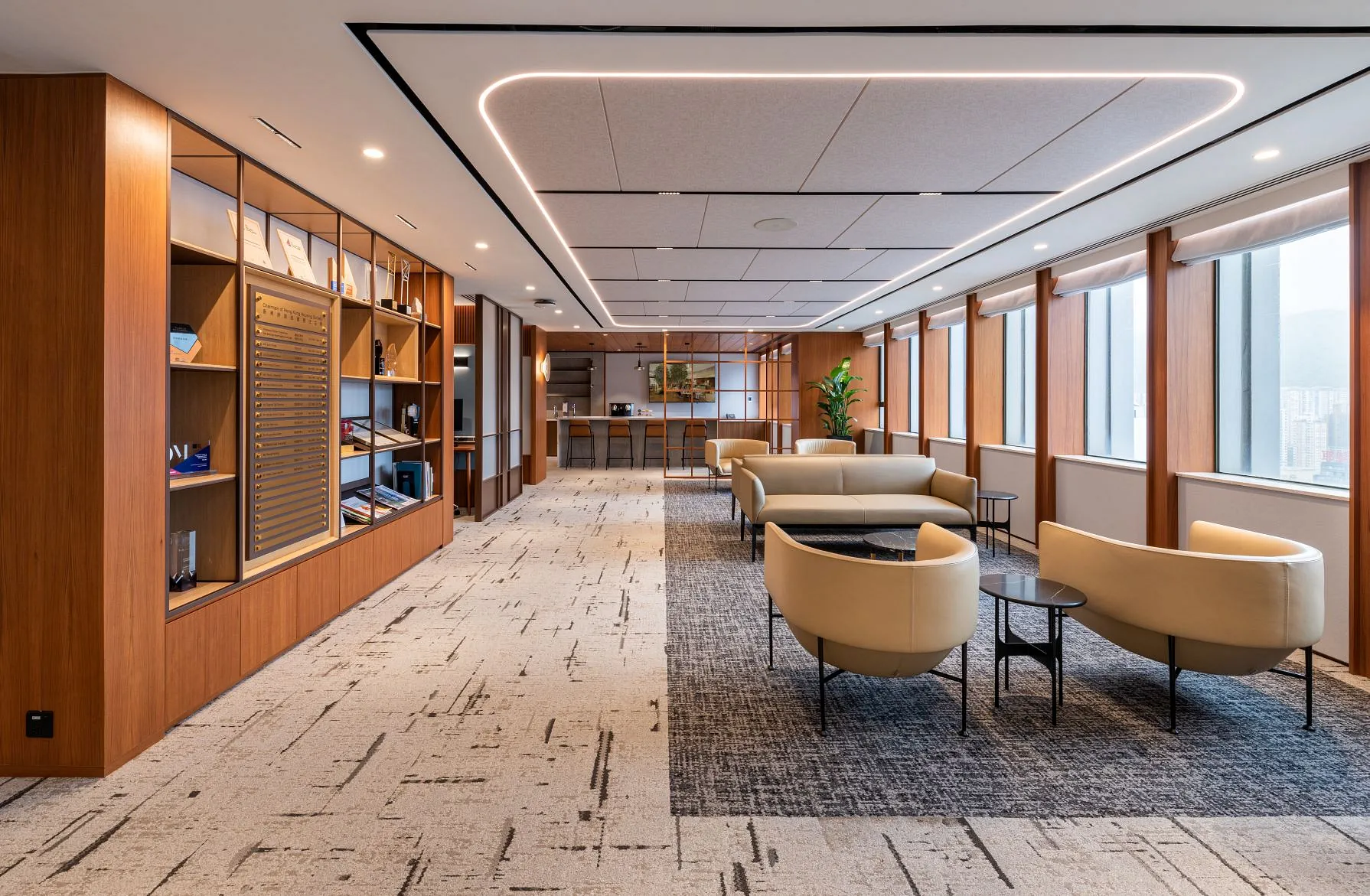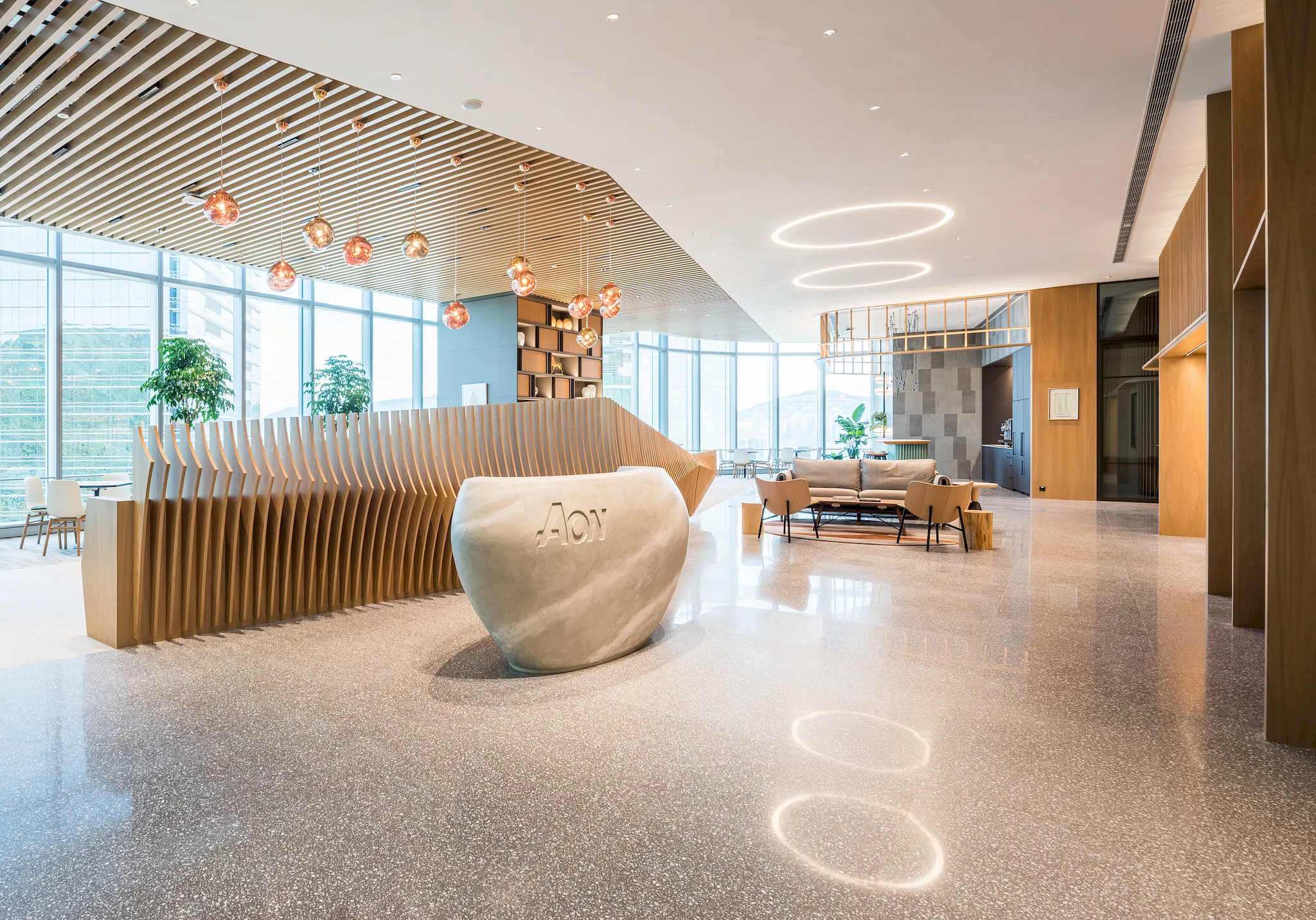Family Office

The family office project at St. George Building, initiated in late 2020, exemplifies our comprehensive design and build services tailored to sophisticated office fit-outs and MEP (mechanical, electrical, and plumbing) installations. This extensive project spanned multiple floors, incorporating unique features such as an internal staircase connecting four distinct levels, enhancing the spatial dynamics and accessibility […]
Hong Kong Housing Society Executive Office

SA Project handled the re-stacking project for the Hong Kong Housing Society’s corporate office, situated on the 28th floor of the World Trade Centre, Causeway Bay. This project, encompassing 10,000 sq. ft., included the design and fit-out of general offices, a reception area, conference and meeting rooms, pantry, common areas, and a distinguished boardroom for […]
Aon

We successfully completed an ambitious project for Aon, a leading global insurance firm, in 2020. This project entailed a comprehensive office relocation and fit-out within a stringent seven-week timeframe, covering an impressive 40,000 sq. ft. area across two floors at the prestigious One Island East. The design capitalized on the high-floor level with a 3.9-meter […]