Private Banking Club
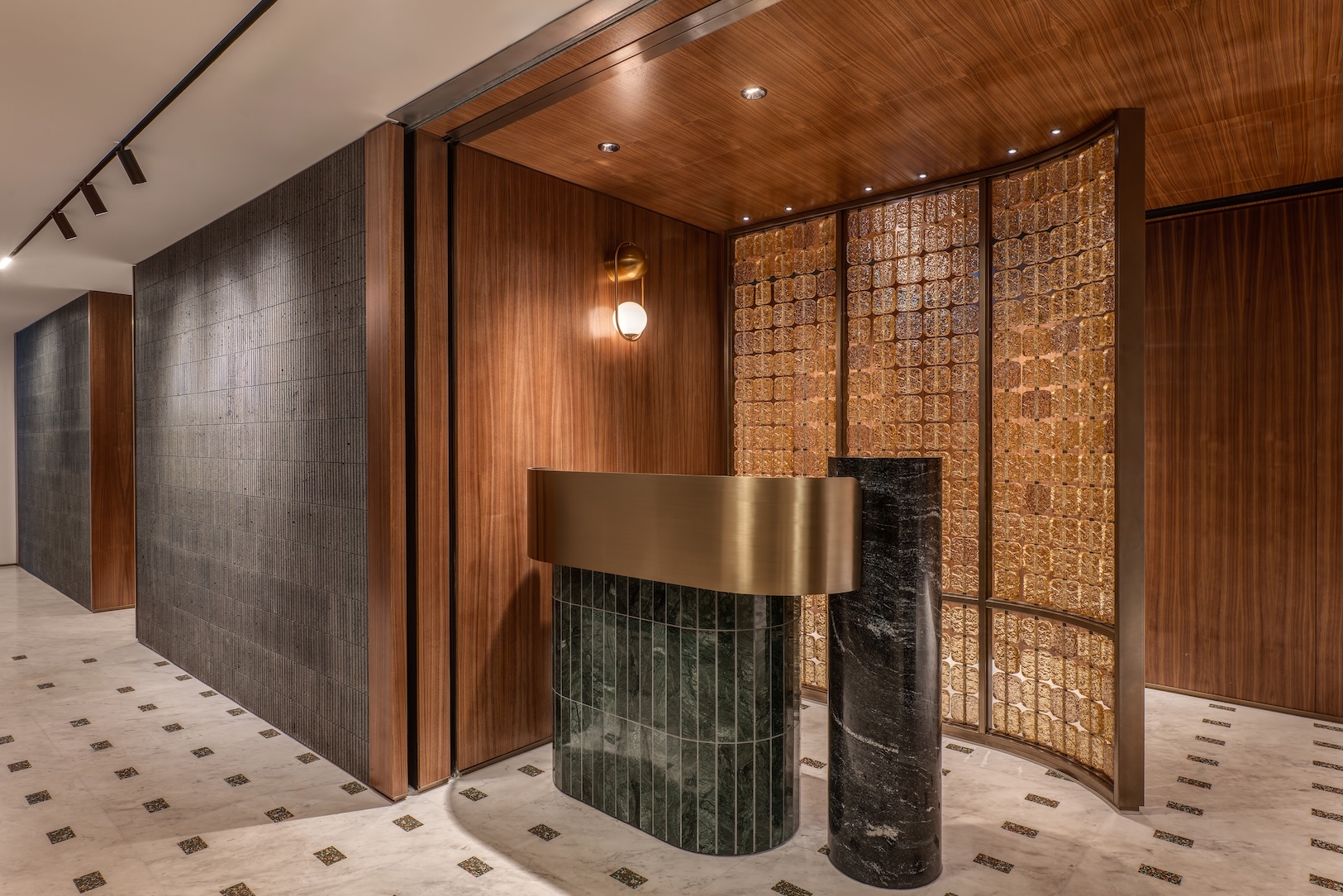
SA Project successfully delivered this sophisticated 4,000 sq. ft. private club for a prestigious banking association in South China Building, Central. The project showcases our expertise in creating high-end F&B environments that blend traditional elegance with contemporary dining experiences. Our comprehensive scope encompassed complete fit-out works as main contractor including specialised MEP integration for F&B […]
Quality HealthCare Flagship Clinic
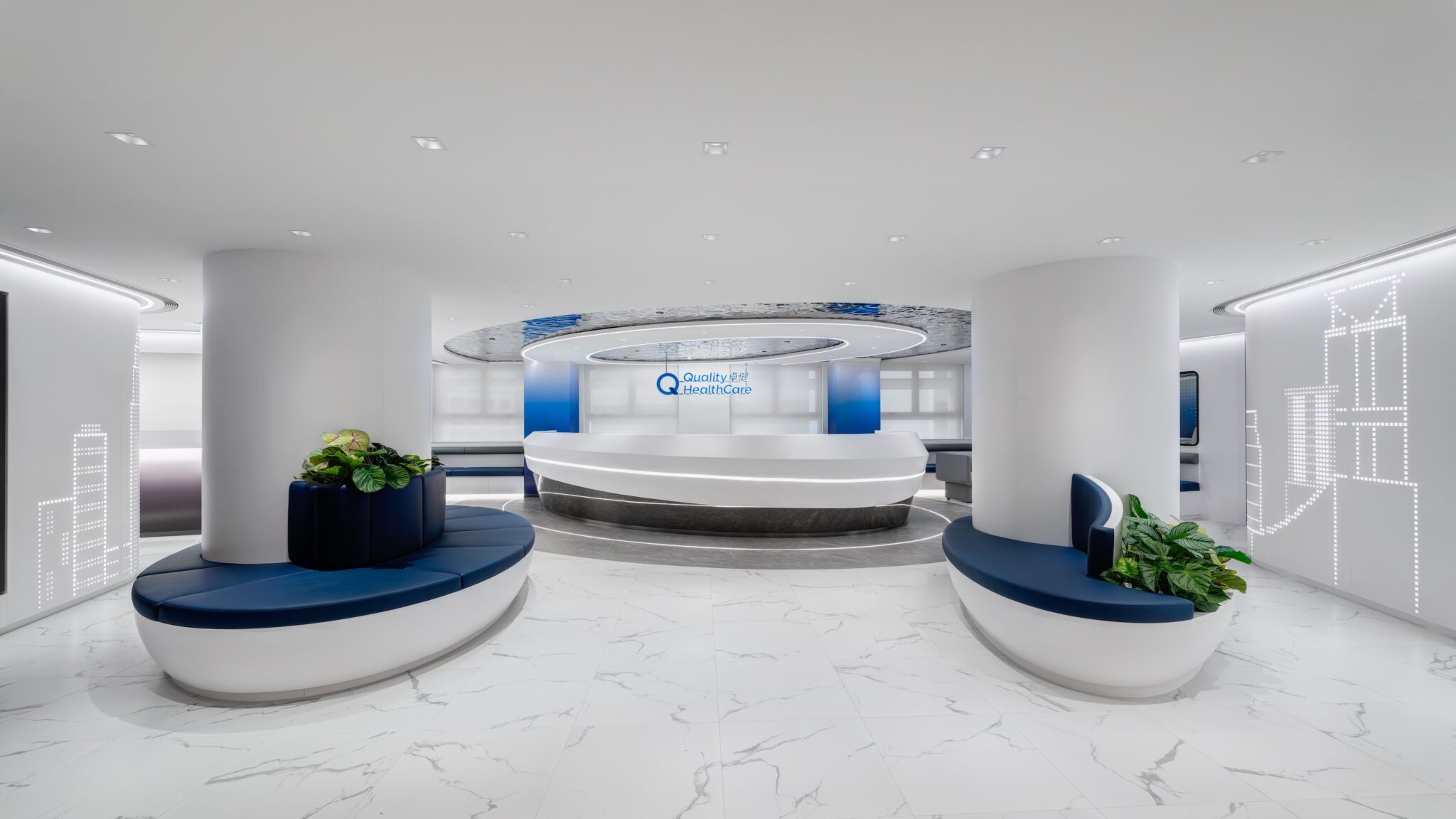
SA Project successfully delivered this flagship 10,000 sq.ft. healthcare facility for Quality HealthCare in the prestigious Prince’s Building, Central. The project demonstrates our expertise in executing sophisticated medical environments that seamlessly blend advanced functionality with patient-centred design. Our comprehensive scope encompassed complete fit-out works including specialised medical-grade installations, complex curved architectural elements, and integrated MEP […]
Quality HealthCare Medical Centre
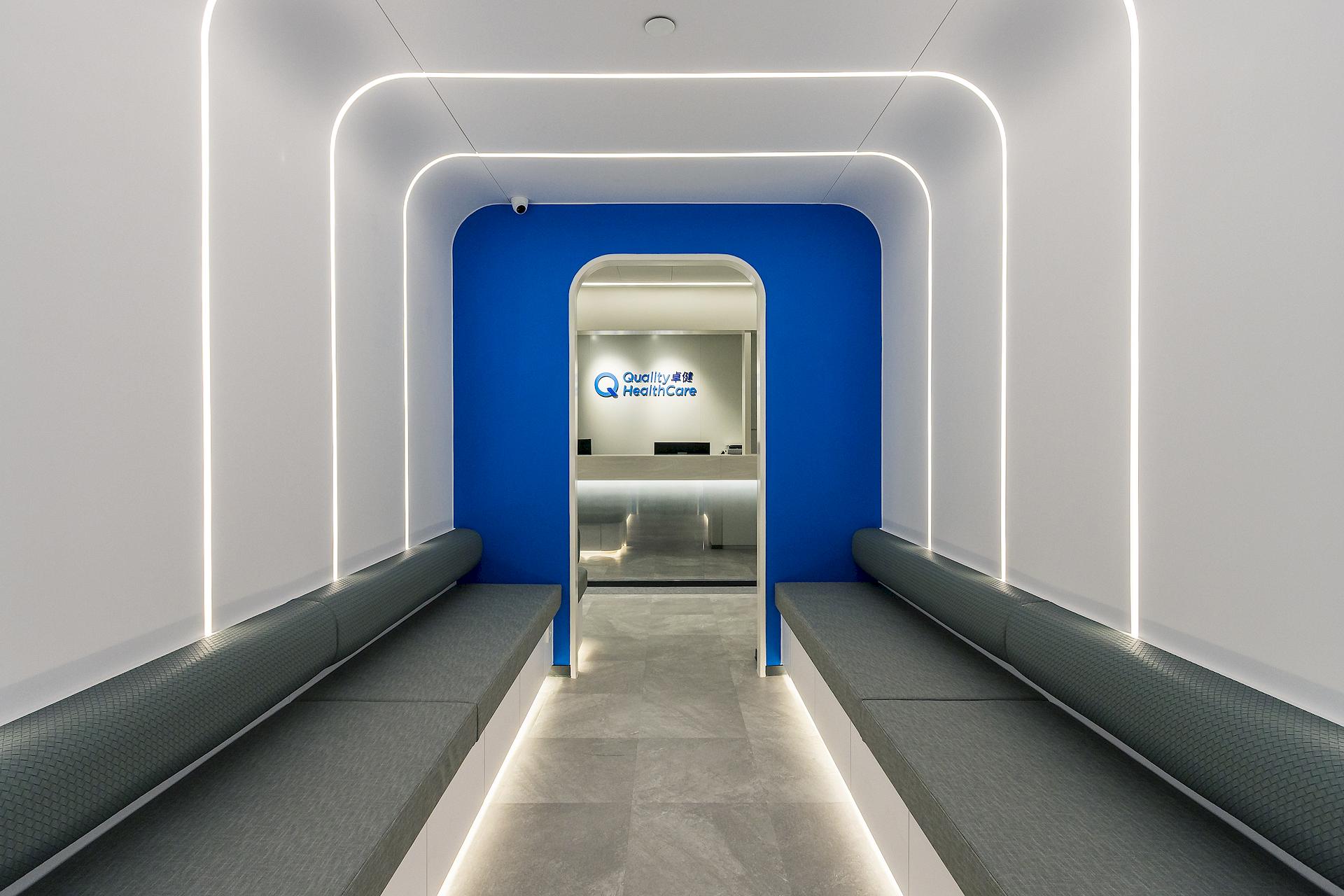
SA Project successfully delivered this premium medical facility for Quality Healthcare in Admiralty Centre. The project showcases our expertise in creating sophisticated healthcare environments that balance clinical functionality with patient comfort. Our scope encompassed comprehensive fit-out works including specialised medical-grade finishes, precise MEP integration for treatment rooms, and the installation of the distinctive LED-illuminated waiting […]
Luxury Skincare Brand Headquarters
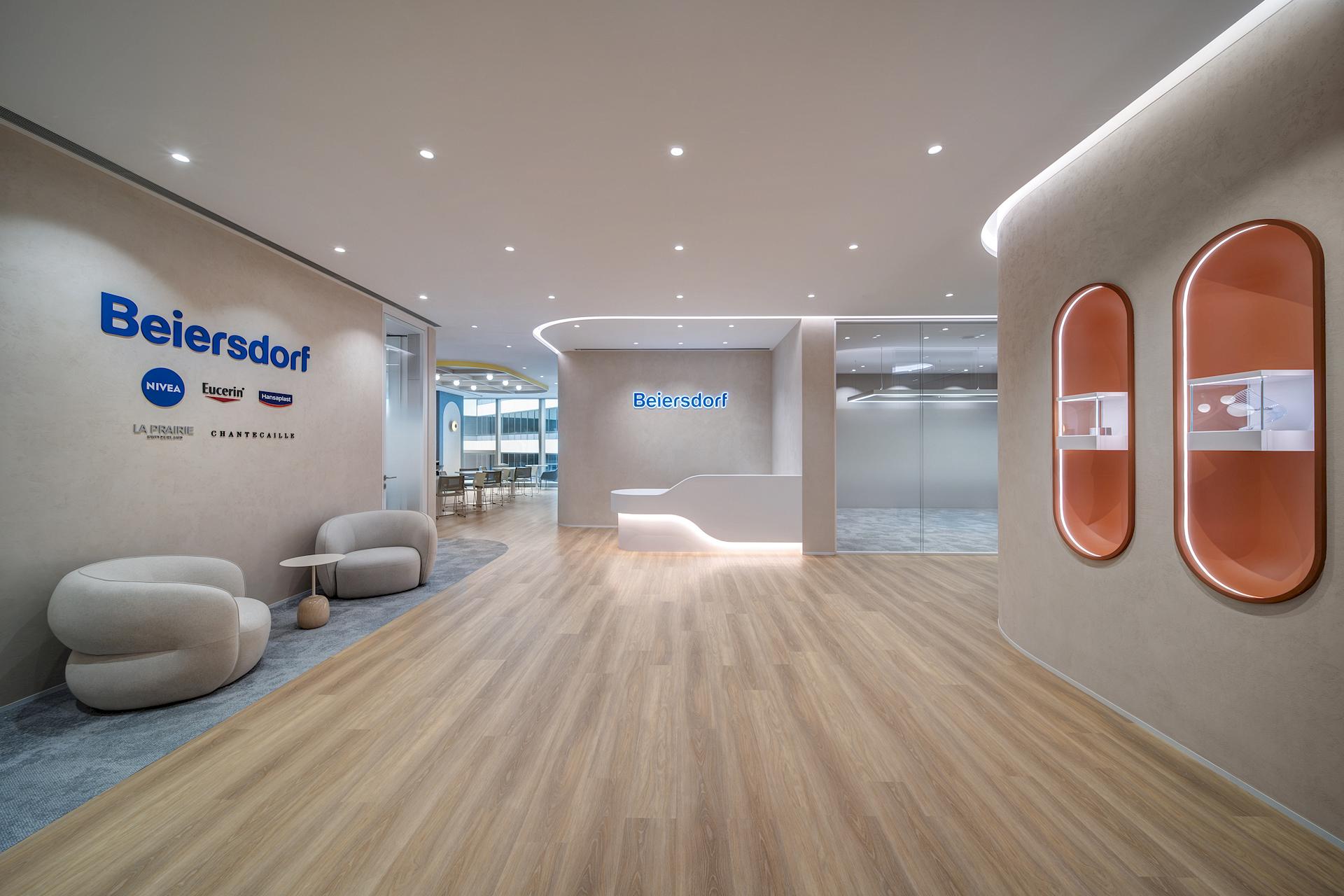
SA Project delivered a comprehensive design and build solution for this premium skincare company’s new Hong Kong headquarters. Our team created a sophisticated workspace that balances corporate identity with employee wellbeing through thoughtful design elements, including the custom sculptural reception desk, brand showcase wall, and signature ceiling treatments. The project features multiple collaborative spaces with […]
Raffles Family Office
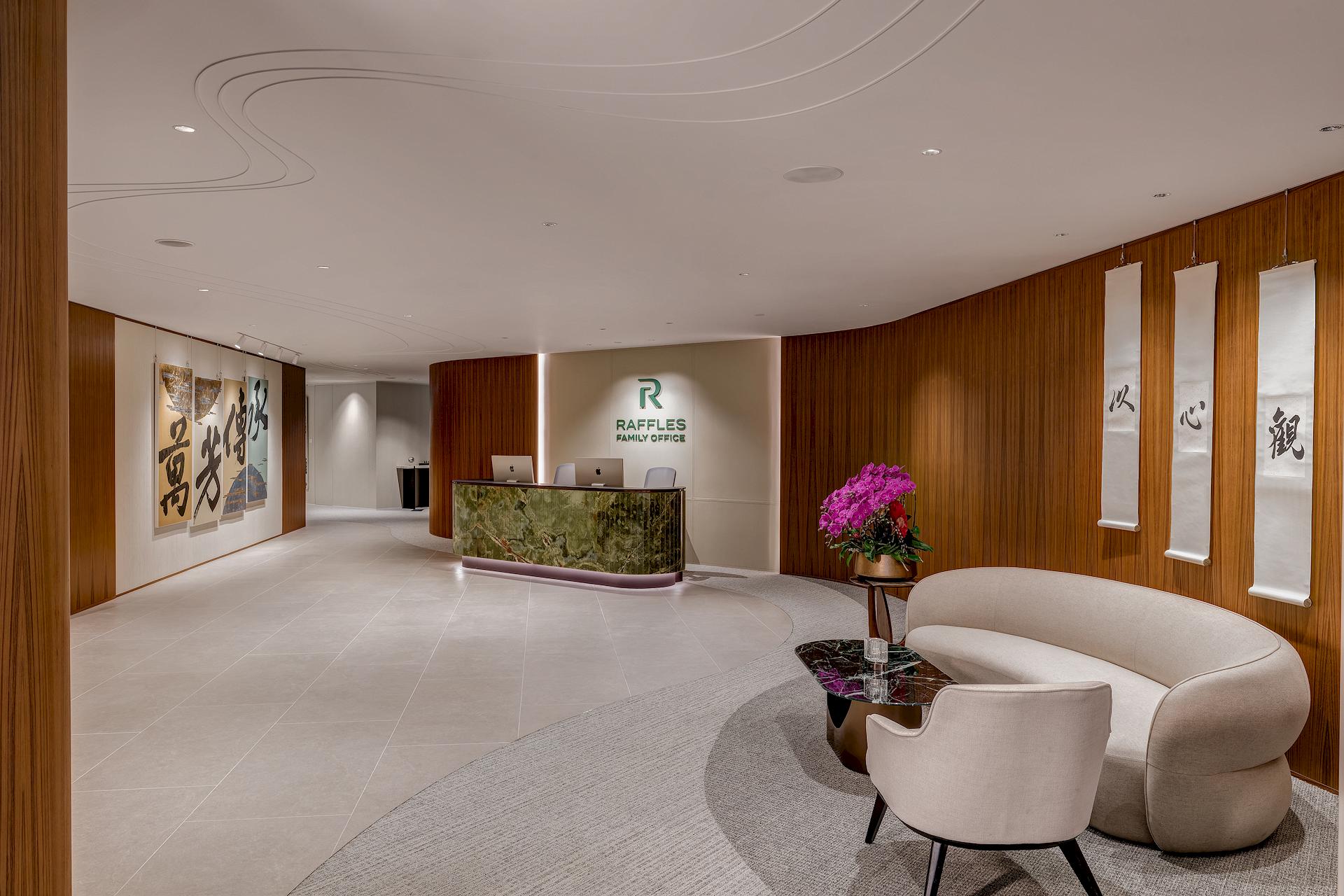
SA Project executed the build phase for this sophisticated family office headquarters in Central Hong Kong. The project showcases our construction expertise through distinctive ceiling treatments, premium wood finishes, and meticulous technical integration throughout. The workspace features eight culturally-themed meeting rooms, each requiring specialised craftsmanship and unique architectural elements. Various functional areas including a boardroom, […]
Club Bâtard
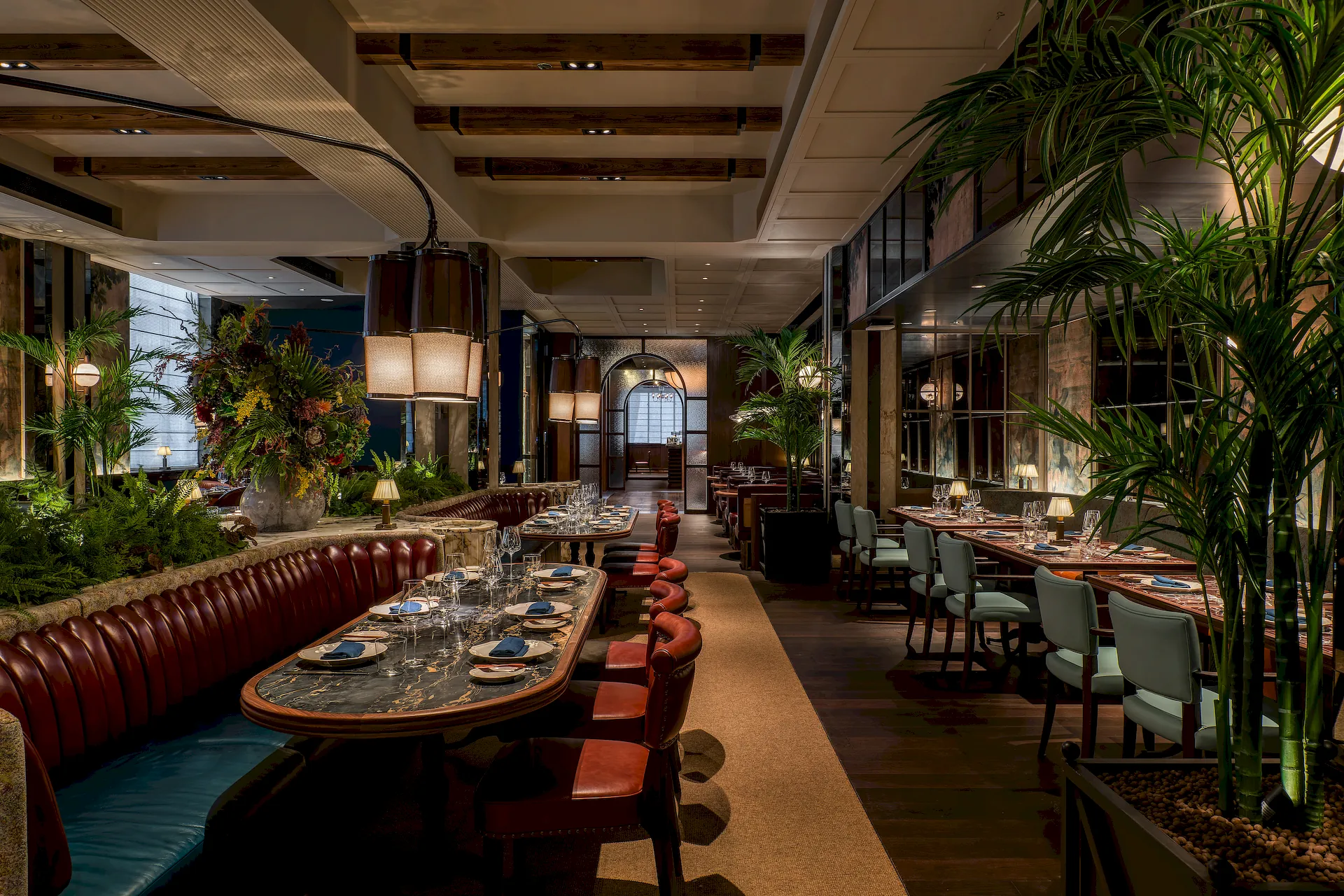
SA Project successfully executed the interior fit-out of this sophisticated 18,000 sq.ft. F&B venue across three floors in the historic Pedder Building, Central. Our team delivered precise craftsmanship throughout the complex installation, including the integration of a feature spiral staircase with illuminated wine displays connecting all levels. The project scope encompassed comprehensive fit-out works including […]
K & K Property
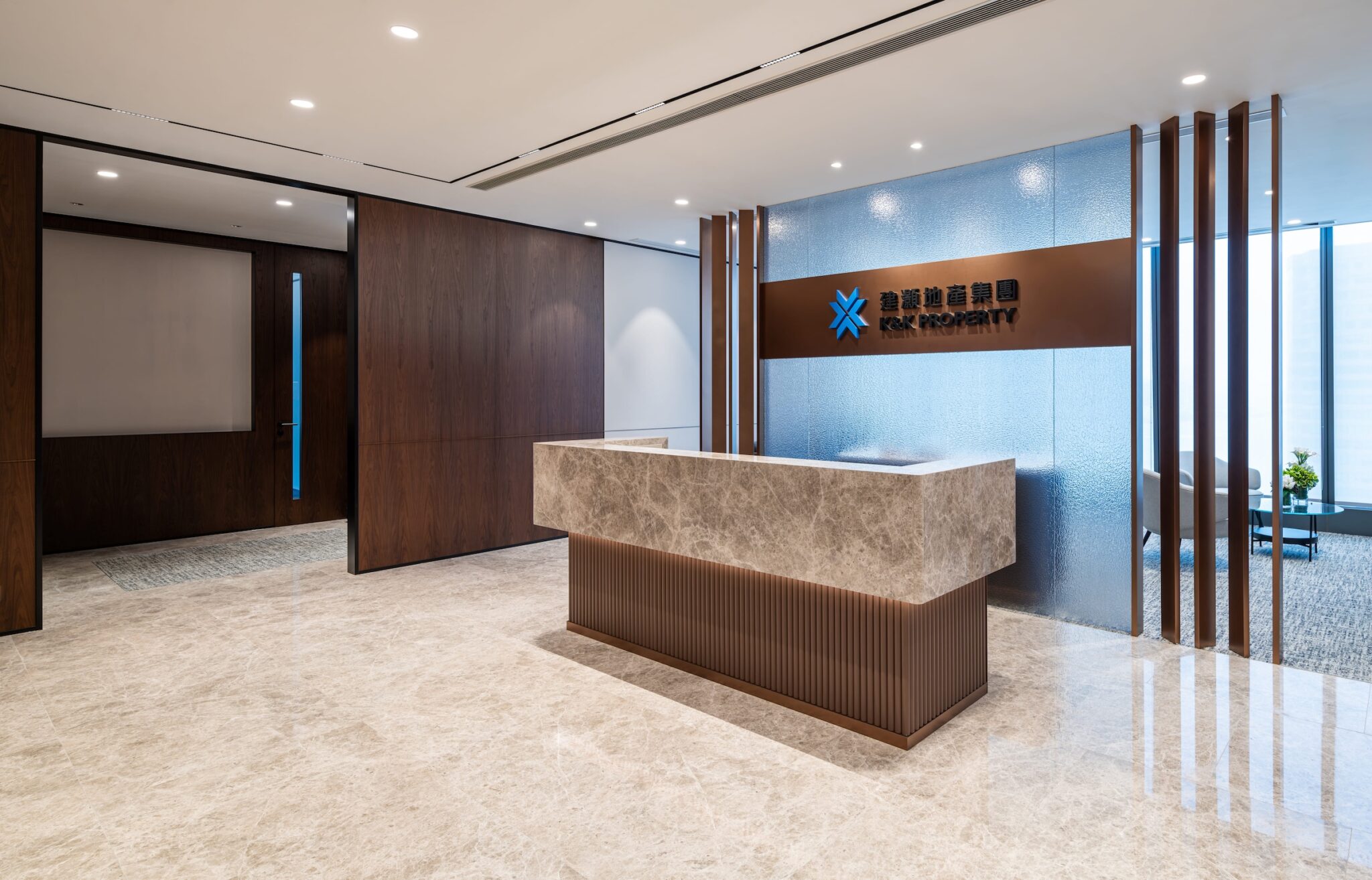
SA Project delivered a comprehensive fit-out for K&K Property’s new office at 21 Ashley Road, Tsim Sha Tsui. This 7,000 sq.ft. commercial space demonstrates our commitment to creating sophisticated, multi-functional workplaces that balance professional elegance with practical functionality. The project scope encompassed full interior fit-out works, including the installation of premium marble flooring, custom millwork, […]
Insurance Company
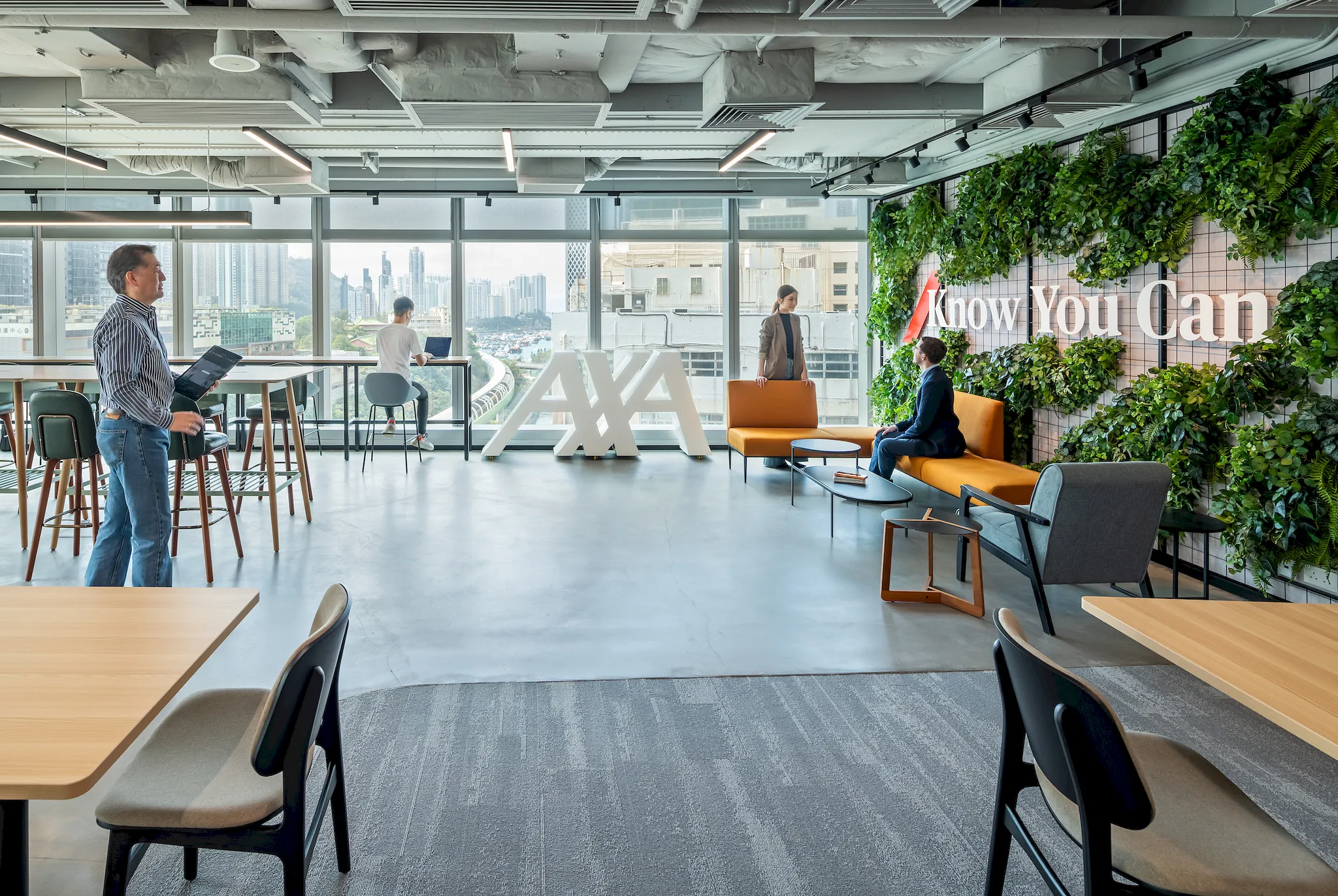
SA Project successfully transformed this Insurance company’s new office at Vertical Square, Wong Chuk Hang, into an inspiring and functional workspace. Spanning 6,500 sq.ft., the project showcases our expertise in delivering tailored solutions that prioritise employee well-being and collaboration. The open office area features a seamless blend of ergonomic furniture, carefully selected finishes, and a […]
Manulife Agency Service Centre
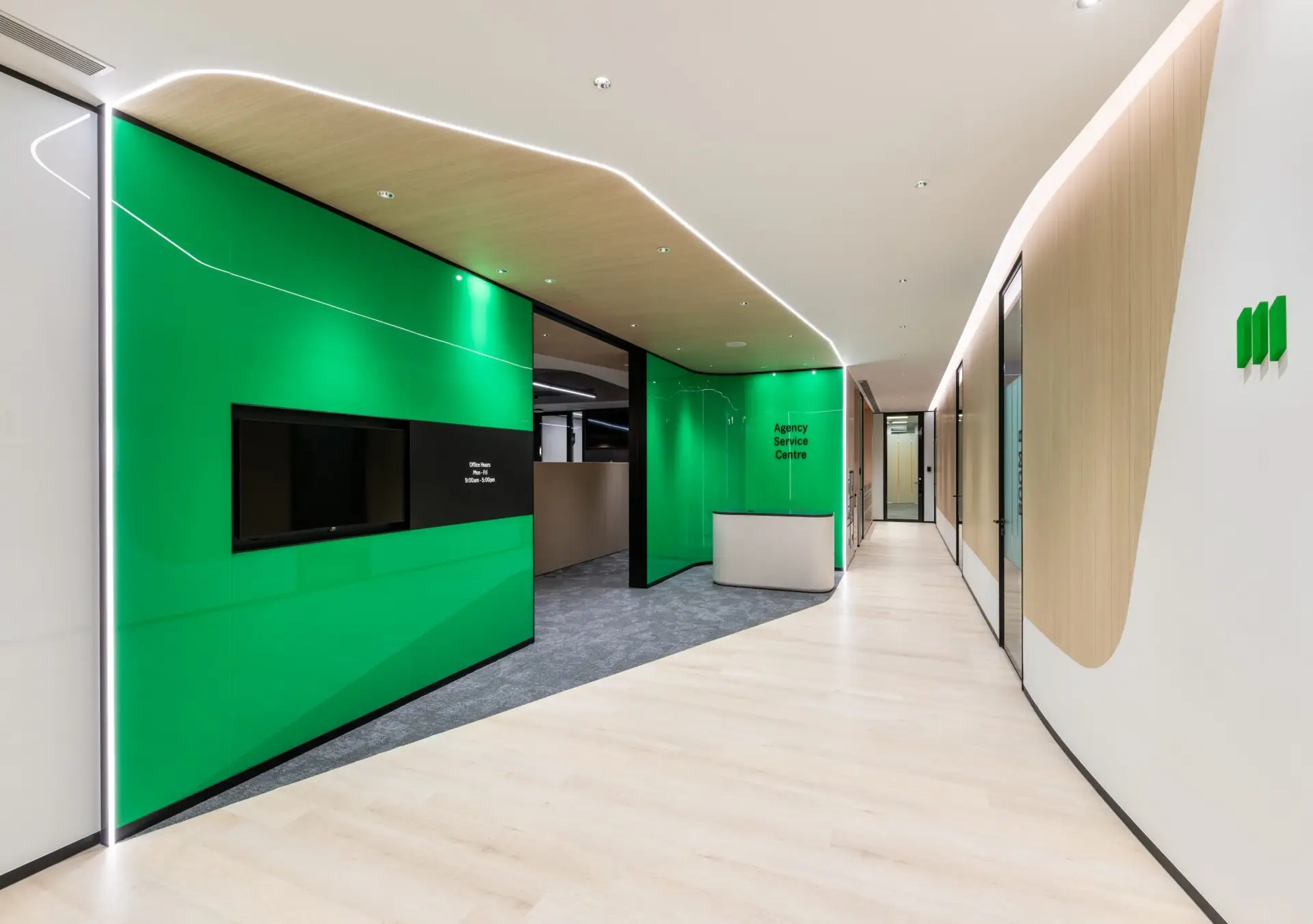
SA Project meticulously executed the fit-out for Manulife’s 4,000 sq.ft. office at Manulife Tower in Kwun Tong. Completed in 2024, this project exemplifies our ability to create sophisticated and efficient workspaces that enhance employee experience and productivity. Our team’s attention to detail shines through in the cashier area, where the custom-built curved wooden desk takes […]
iFAST
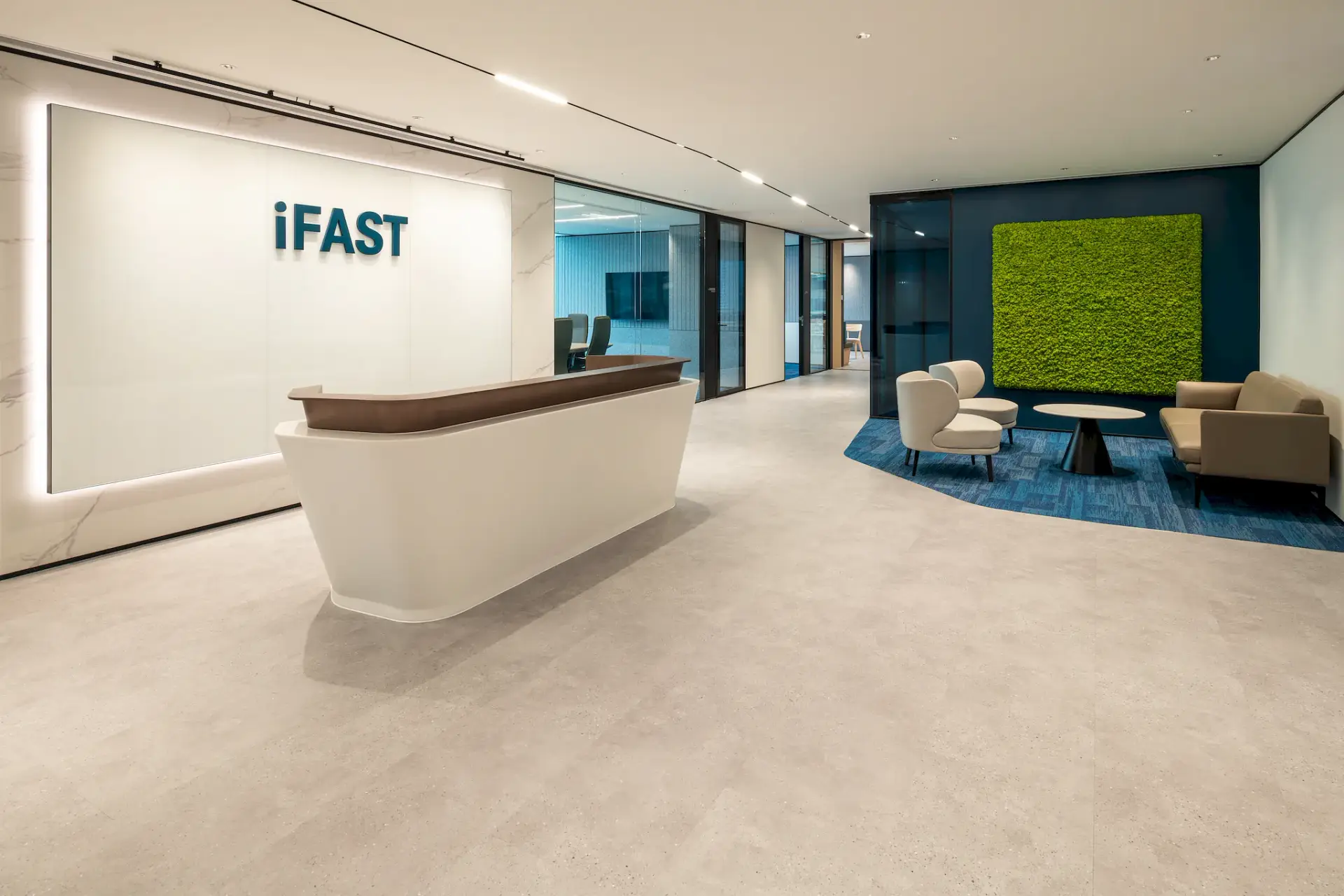
SA Project successfully delivered the fit-out for iFast’s new 17,500 sq.ft. office at The Gateway, Tsim Sha Tsui. Completed in 2024, the project demonstrates our proficiency in executing large-scale commercial office spaces that prioritise functionality, aesthetics, and employee well-being. The breakout areas are a highlight, showcasing our team’s exceptional woodworking skills. The custom-built wooden benches, […]