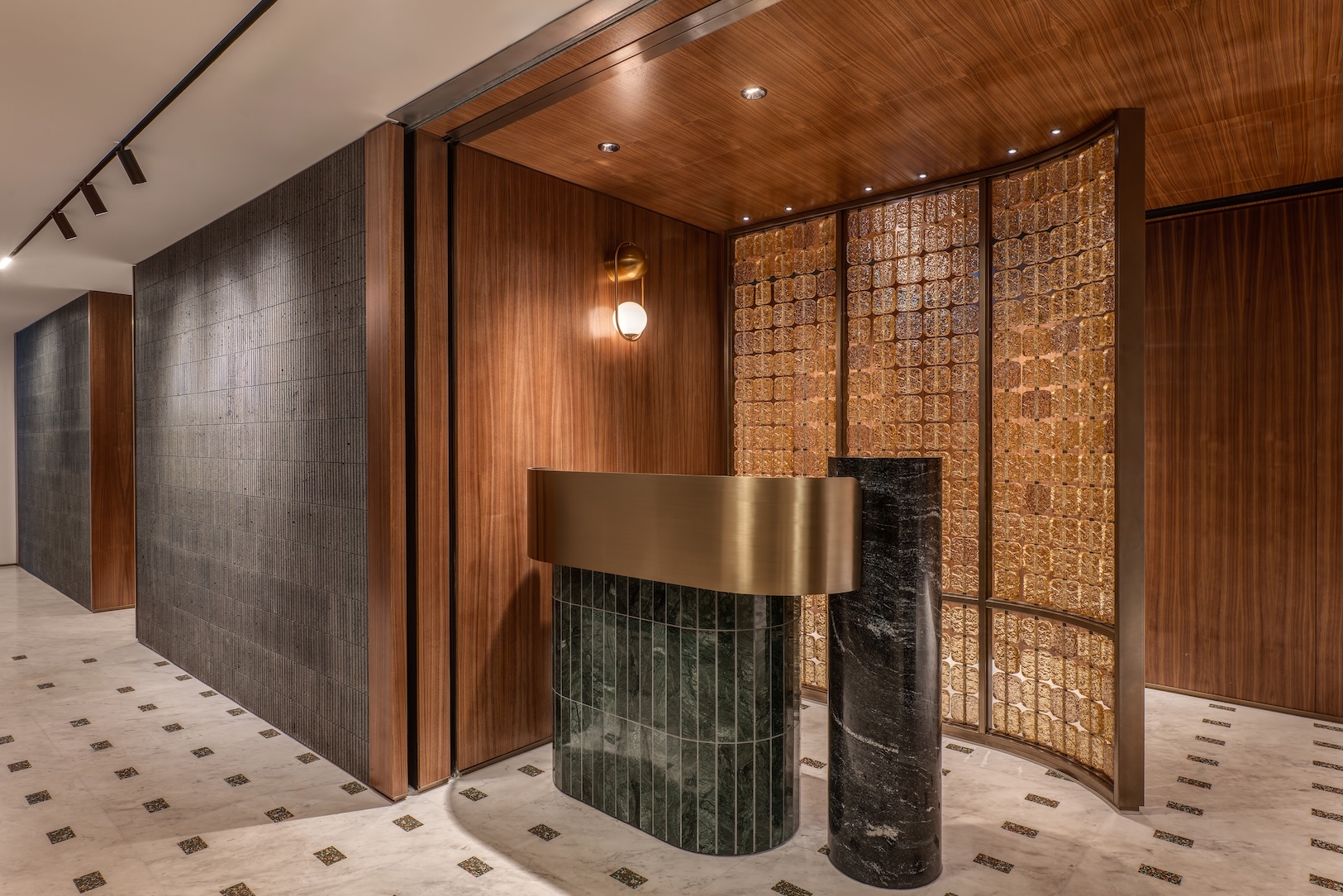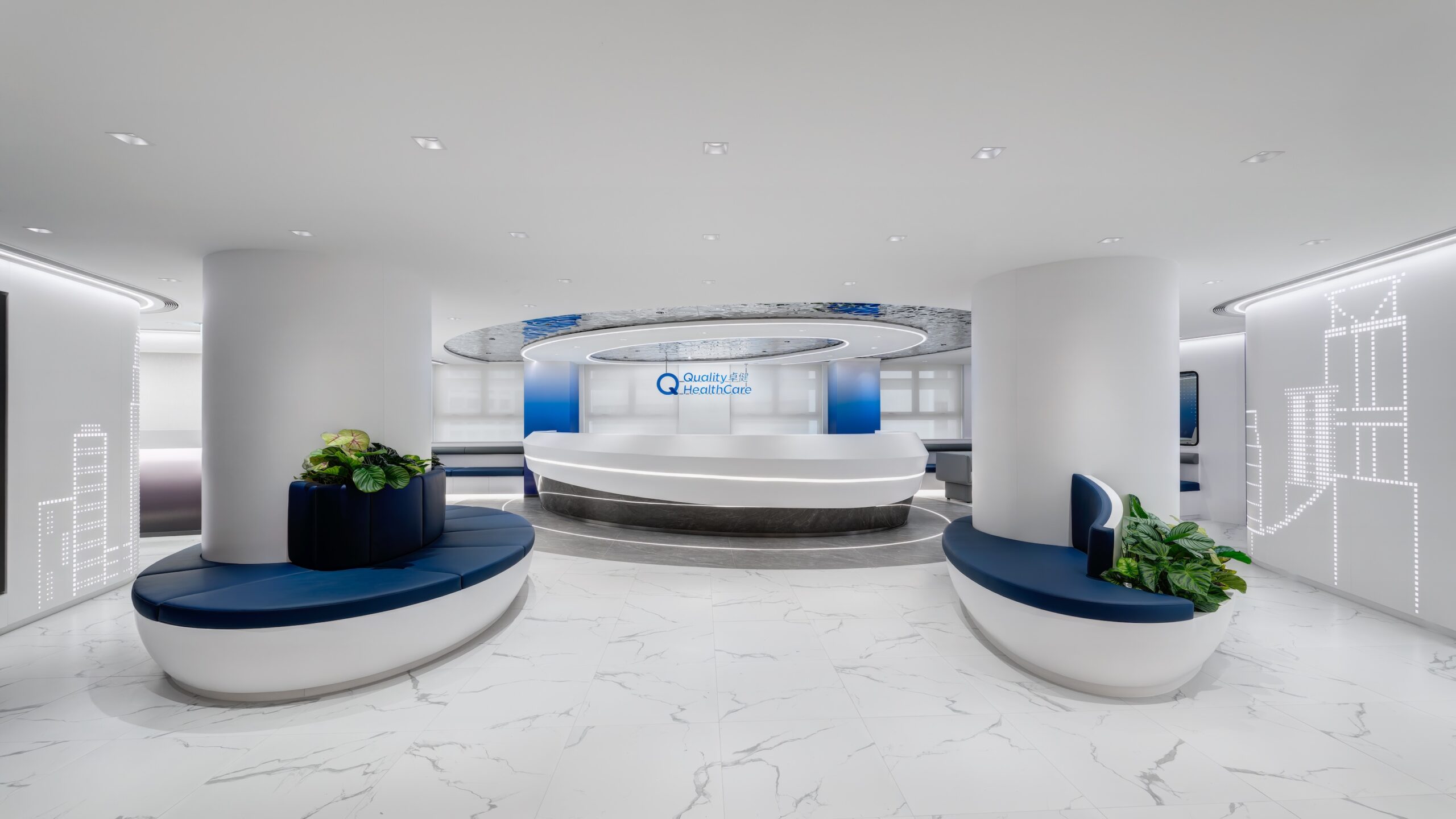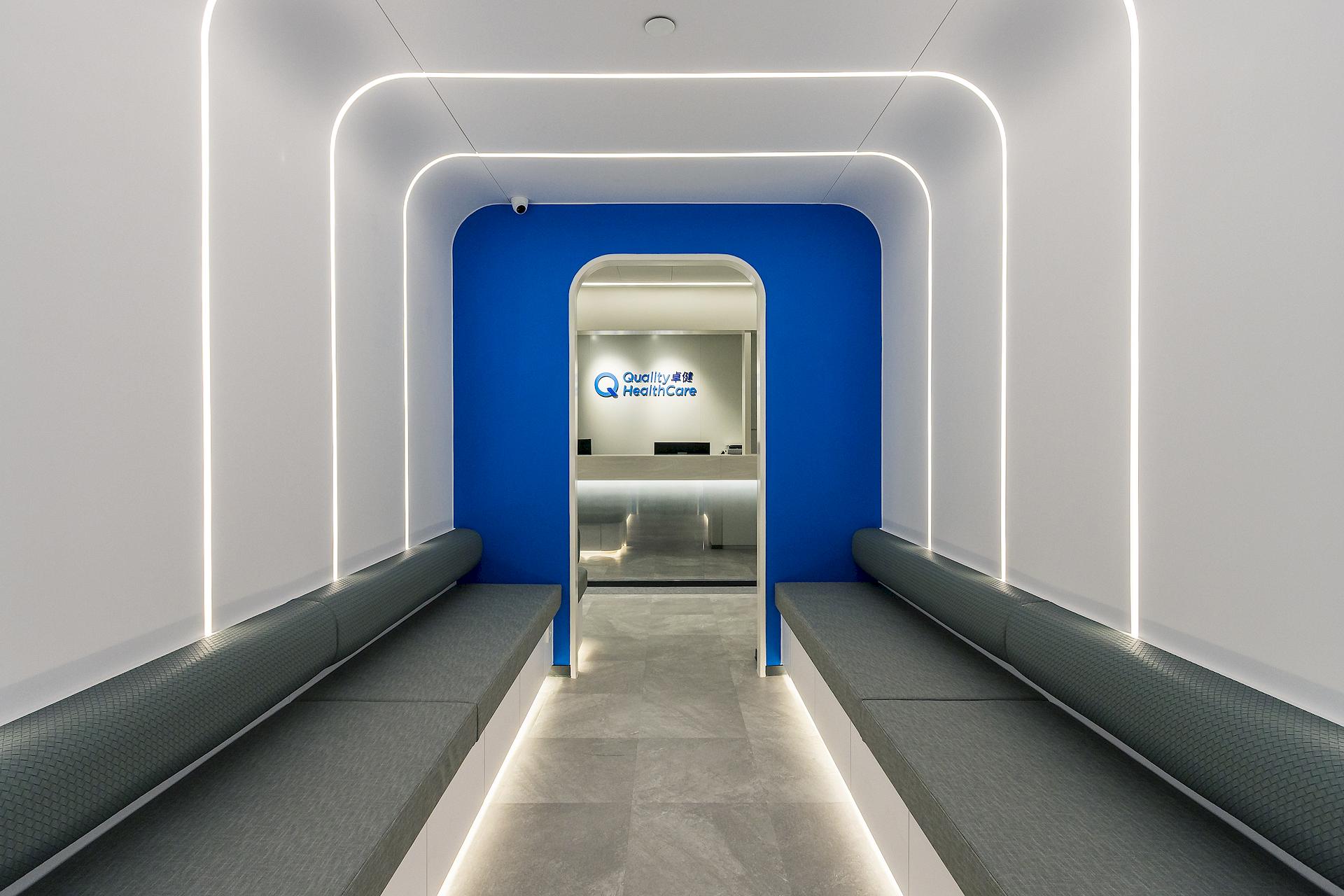SA Project successfully delivered this sophisticated 4,000 sq. ft. private club for a prestigious banking association in South China Building, Central. The project showcases our expertise in creating high-end F&B environments that blend traditional elegance with contemporary dining experiences. Our comprehensive scope encompassed complete fit-out works as main contractor including specialised MEP integration for F&B requirements and precise implementation of complex architectural elements.
The club features distinctive curved timber ceiling treatments, premium natural stone finishes, and integrates lighting systems creating an atmosphere of exclusivity and refinement. Our team executed installations across multiple dining zones including intimate banquette seating areas, a sophisticated bar with book-matched marble surfaces, and elegantly appointed private dining rooms with bespoke acoustic solutions.
Working within a premium commercial building in Central, we delivered complex curved millwork and sophisticated stone installations while ensuring all modern F&B operational requirements were seamlessly integrated. The result is an exclusive dining establishment that sets new standards for private club facilitities in Hong Kong’s financial district.


